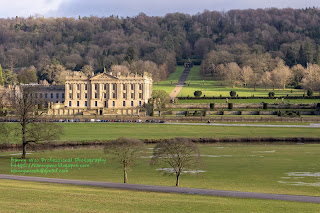Chatsworth House is built on sloping ground, lower on the north and west sides than on the south and east sides. The original Tudor mansion was built in the 1560s by Bess of Hardwick in a quadrangle layout, about 170 feet (50 m) from north to south and 190 feet (60 m) from east to west, with a large central courtyard.
The main entrance was on the west front, which was embellished with four towers or turrets, and the great hall in the medieval tradition was on the east side of the courtyard, where the Painted Hall remains the focus of the house to this day.







No comments:
Post a Comment